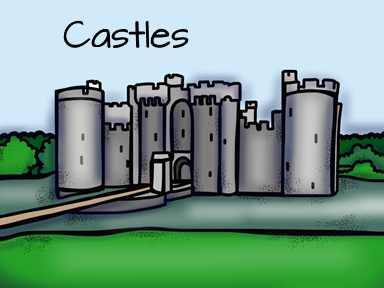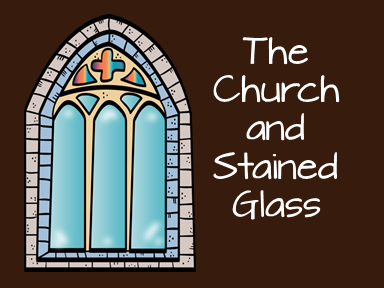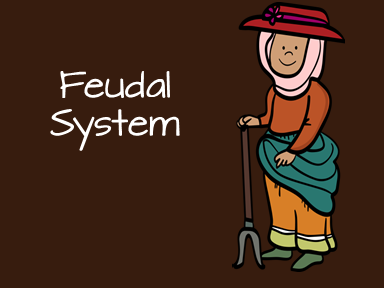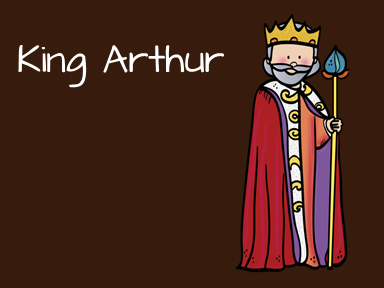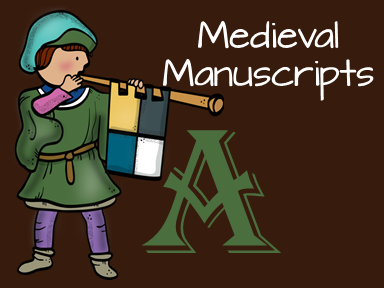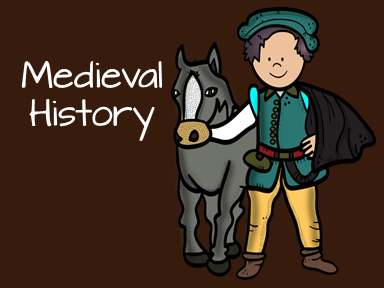

The first kind of castle in Europe was a low tower. It was usually two stories high. The castle had a living hall above storerooms.
Before William the Conqueror became King of England in 1066, there were only about six castles in England. William started building dozens of motte-palisade-bailey castles as soon as he became king. Because they were built so quickly the castles were built of wood.
In the motte-palisade-bailey style castle a large ditch was dug in the shape of a circle. The dirt from the ditch was piled in the middle of the circle to form a large mound or motte. At the top of this mound was a wooden fence called a palisade. Inside the palisade was a tower. Inside this tower was the home of the lord. Both the motte and the palisade were surrounded by a high protective fence called a bailey. Inside the bailey were other castle buildings such as the stable.
To get into the castle a person had to cross a bridge over the ditch or moat. Then he had to climb ladders to reach the top of the mound to enter the house.

Because of the danger of fire many lords began gradually replacing the wooden fences with sturdy stone walls called curtains. At the corners of the stone walls gatehouses called barbicans were built. Stone towers called keeps replaced the wooden towers. On top of the keep battlements were added. Battlements were walls with high places to hide behind in case of an attack. The battlement also had low places to look out or shoot through when at battle. The high places were called merlons and the low places were called crenels. Slanted stone called plinths were added at the base of the keep to strengthen them.
A building was attached to the front of the keep. It served as an entry hall. To enter the keep a person must pass through a doorway which had a large sliding door called a portcullis. The portcullis was made of large logs or iron bars. The portcullis hung of chains over the doorway. It was closed to keep unwelcome guest out of the keep.
As time went by keeps became larger. The earlier keeps were square or rectangular. Later many were built in a round shape. This round shape made the keep easier to defend. After the round keep proved so valuable castles began building round gatehouses. These replaced the square ones at the corners of the stone walls. Stairs were also added to the keep replacing the earlier ladders.
The largest room in the keep was the great hall. It was usually two stories tall. The keep often had to be entered by climbing ladders. The ladders could be removed during an enemy attack. In the great hall were long wooden tables and benches where the people who worked in the castle sat while they ate. At one end of the great hall was a raised platform called a dais. This is where the king and his family sat during meals.
Because the great hall had thick stone walls and only narrow slits to let in sunlight, it was often dark, cold, and drafty.
The number of castles in Europe increased until by the year 1300 over 500 castles were in England alone.
During the 1300's many of the castles were so large that they were completely self-sufficient. Castles included mills, bakeries, stables, smithies, mews for hawks as well as comfortable living quarters for the lord and his family.

